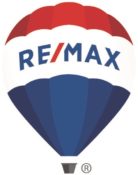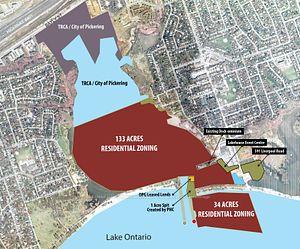 $150,000,000
Active
$150,000,000
Active
3856 5th Side Road Bradford West Gwillimbury, Ontario
5 Beds 6 Baths 100.51 Acres
 $49,950,000
Active
$49,950,000
Active
15 High Point Road Toronto, Ontario
7 Beds 11 Baths 2 Acres
 $39,000,000
Active
$39,000,000
Active
2054 Lakeshore Road E Oakville, Ontario
7 Beds 13 Baths 1.617 Acres


